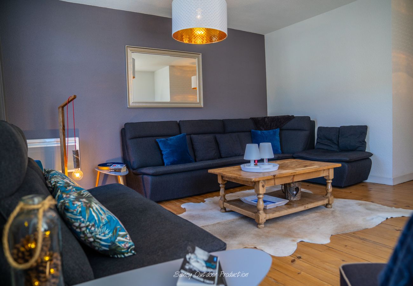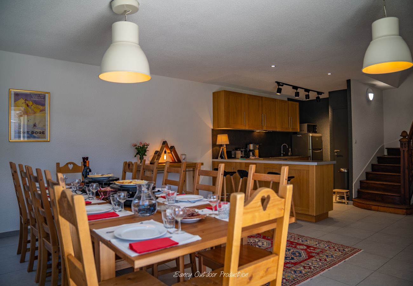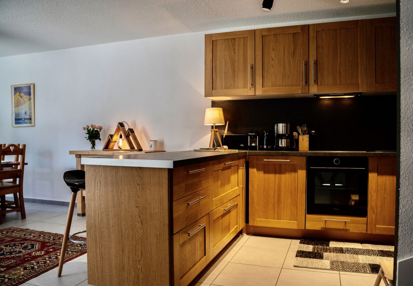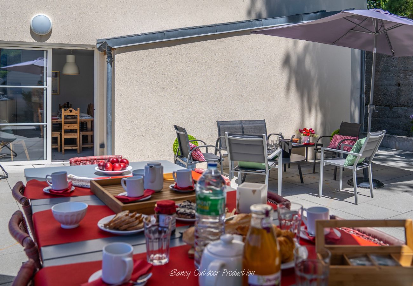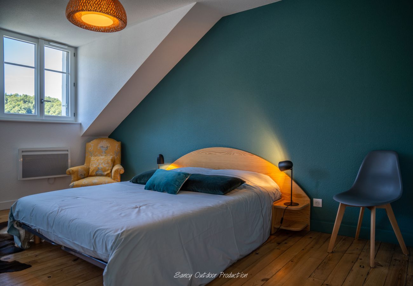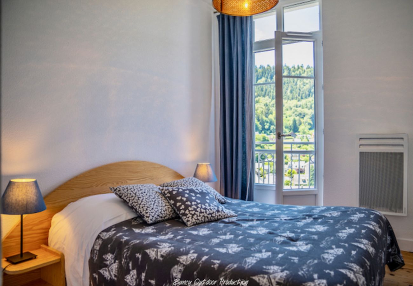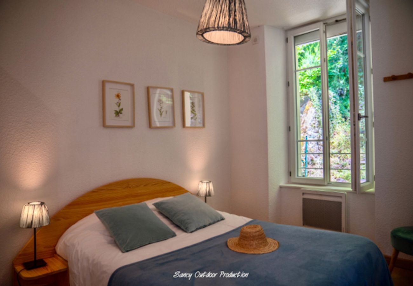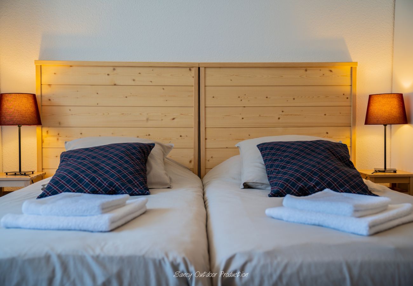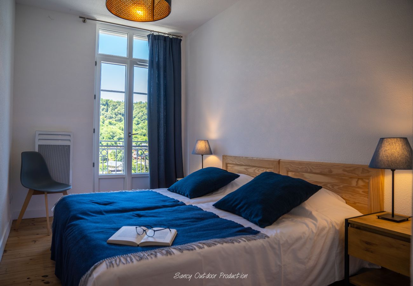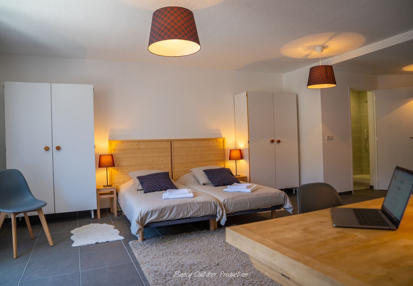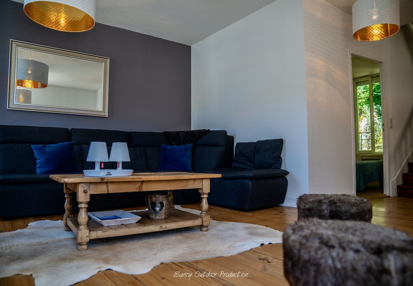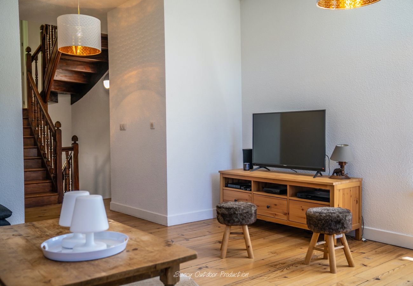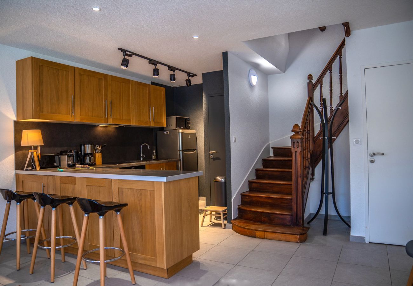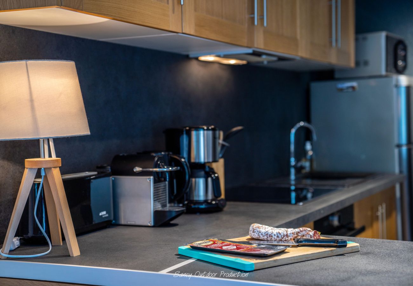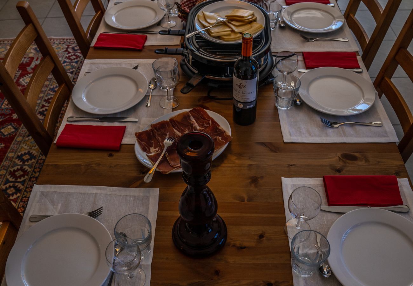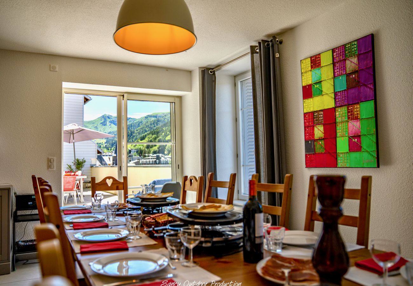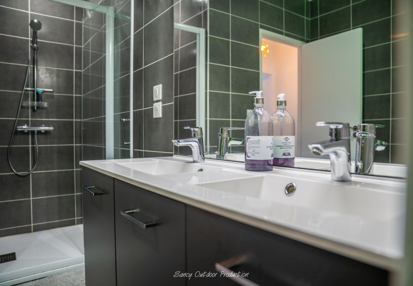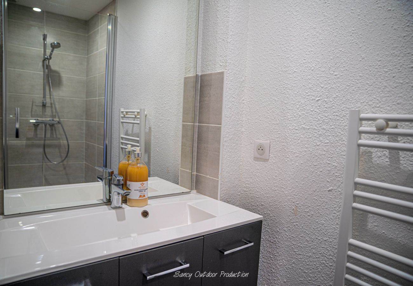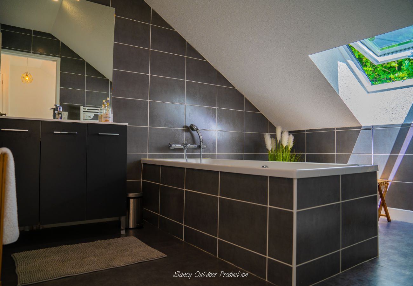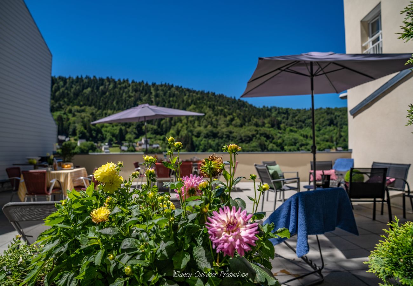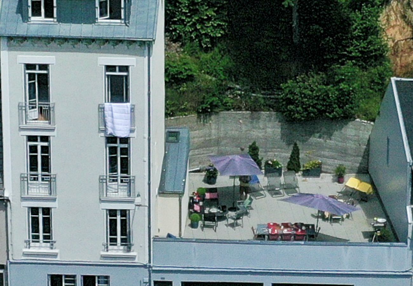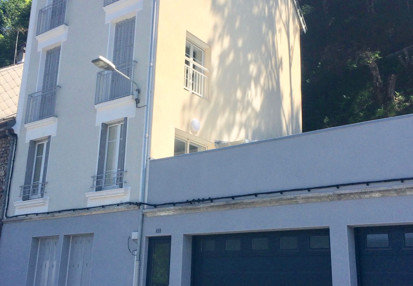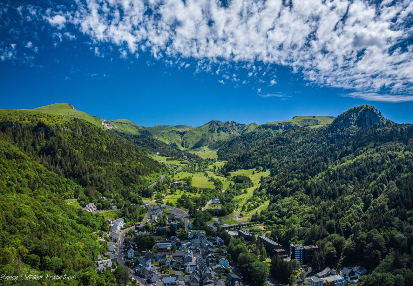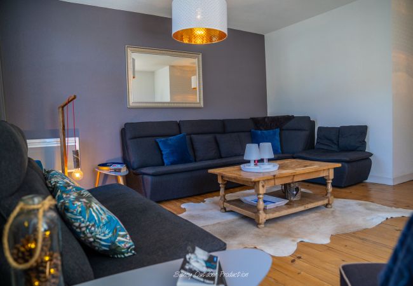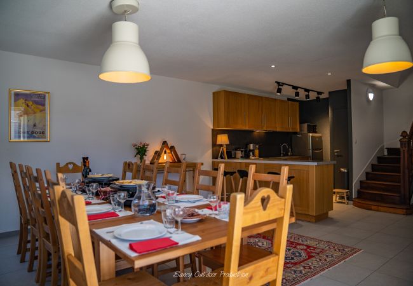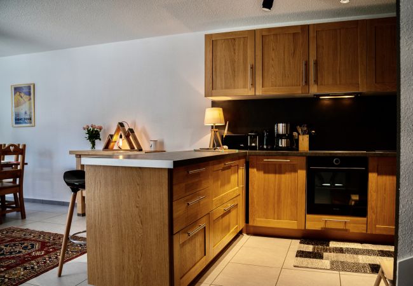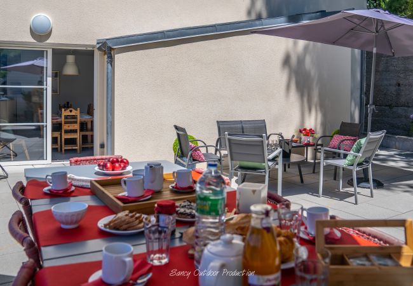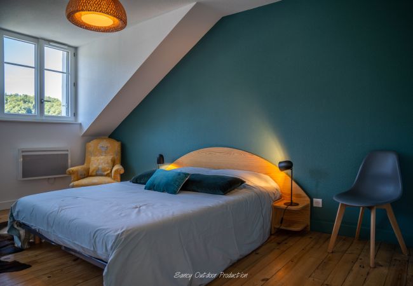- occupants 14
-
3 Queen size beds
8 Single beds
11 - 5 Bedrooms 5
-
1 Bathroom with bathtub
4 Bathrooms with shower
5 - 200 m² 200 m²
- Wi-Fi Wi-Fi
› Mont-Dore › Villa Les Dahlias - Le Mont Dore 14pers
Villa Les Dahlias - Le Mont Dore 14pers
Mont-Dore - House
Availability and prices
Special offers
|
Discount of 20% for bookings of more than 20 nights
From 05/03/2026 to 12/07/2026
|
20%
discount
|
|
Discount of 20% for bookings of more than 20 nights
From 13/07/2026 to 12/06/2027
|
20%
discount
|
Accommodation
Description
The house in Mont-Dore has 5 bedrooms and has capacity for 14 people.
The house is tastefully-furnished, is modern, and is 200 m². It has views of the mountain.
The property is located 350 m from Thermes du Mont Dore thermal springs, 500 m from the city, 4 km from Golf du Mont Dore golf course, 4 km from Station du Mont Dore Sancy ski slope, 5 km from Auchan supermarché La Bourboule supermarket. The house is situated in a residential neighborhood in a mountainous area.
The accommodation is equipped with the following items: garden furniture, 100 m² terrace, washing machine, dryer, barbecue, iron, internet (Wi-Fi), hair dryer, electric heating, garage the same building, 2 TVs, radio.
In the hotplate of glass ceramics open plan kitchen, refrigerator, microwave, oven, freezer, dishwasher, dishes/cutlery, kitchen utensils, coffee machine, toaster and kettle are provided.
The house is tastefully-furnished, is modern, and is 200 m². It has views of the mountain.
The property is located 350 m from Thermes du Mont Dore thermal springs, 500 m from the city, 4 km from Golf du Mont Dore golf course, 4 km from Station du Mont Dore Sancy ski slope, 5 km from Auchan supermarché La Bourboule supermarket. The house is situated in a residential neighborhood in a mountainous area.
The accommodation is equipped with the following items: garden furniture, 100 m² terrace, washing machine, dryer, barbecue, iron, internet (Wi-Fi), hair dryer, electric heating, garage the same building, 2 TVs, radio.
In the hotplate of glass ceramics open plan kitchen, refrigerator, microwave, oven, freezer, dishwasher, dishes/cutlery, kitchen utensils, coffee machine, toaster and kettle are provided.
Special features
Internet
Terrace
Parking
Mountain views
Bedroom(s)
3 Queen size beds
8 Single beds
Open plan kitchen (Hotplate of glass ceramics)
Refrigerator
Microwave
Oven
Freezer
Dishwasher
Dishes/Cutlery
Kitchen utensils
Coffee machine
Toaster
Kettle
Bathroom(s)
1 Bathroom with bathtub
4 Bathrooms with shower
Hair dryer
Views
Mountain
Distribution of bedrooms
4 Single beds
1 Queen size bed
1 Queen size bed
2 Single beds
1 Queen size bed
2 Single beds
Mandatory or included services
Heating: Included
Internet Access: Included
Garage: Included
Optional services
Baby high chair: € 5.00 /booking
Bed linen: € 15.00 /person
Cot/Crib: € 5.00 /booking
Final Cleaning: € 200.00 /booking
Towels: € 5.00 /person
Taxes
Tourist tax: Included in the total price
Tax calculationPlease add the dates of the stay to display the tax conditions
Your schedule
Check-in from 15:00 to 19:00 Every day
Check-outBefore 11:00
Security Deposit (refundable)
Amount: € 1,000.00 /booking
Payment method: Credit Card Hold
Payment on arrival.
Comments
- No smoking
- No pets allowed
- No pets allowed
Booking conditions
The customer will ALWAYS lose a total amount of pre-payments
Cancellation policies
The customer will ALWAYS lose a total amount of pre-payments
From today until check-in
100% of the total prepayment amount
No-show
100% of the total prepayment amount
Additional notes
- Arrival out of office opening hours: Arrange collection of the keys with the agency. The remaining amount must be paid the following day at the reception.
- Refund of security deposit to the credit card 24/48h after your departure
- Arrival out of office opening hours: Arrange collection of the keys with the agency. The total amount must be paid in advance.
Map and distances
-
Distances
Thermal springs - Thermes du Mont Dore
350 m
Town centre
500 m
Golf course - Golf du Mont Dore
3.6 km
Ski Slope - Station du Mont Dore Sancy
4.3 km
Shops - Auchan supermarché La Bourboule
5.4 km
Availability calendar
| April - 2025 | ||||||
| Mon | Tue | Wed | Thur | Fri | Sat | Sun |
| 1 | 2 | 3 | 4 | 5 | 6 | |
| 7 | 8 | 9 | 10 | 11 | 12 | 13 |
| 14 | 15 | 16 | 17 | 18 | 19 | 20 |
| 21 | 22 | 23 | 24 | 25 | 26 | 27 |
| 28 | 29 | 30 | ||||
| May - 2025 | ||||||
| Mon | Tue | Wed | Thur | Fri | Sat | Sun |
| 1 | 2 | 3 | 4 | |||
| 5 | 6 | 7 | 8 | 9 | 10 | 11 |
| 12 | 13 | 14 | 15 | 16 | 17 | 18 |
| 19 | 20 | 21 | 22 | 23 | 24 | 25 |
| 26 | 27 | 28 | 29 | 30 | 31 | |
| June - 2025 | ||||||
| Mon | Tue | Wed | Thur | Fri | Sat | Sun |
| 1 | ||||||
| 2 | 3 | 4 | 5 | 6 | 7 | 8 |
| 9 | 10 | 11 | 12 | 13 | 14 | 15 |
| 16 | 17 | 18 | 19 | 20 | 21 | 22 |
| 23 | 24 | 25 | 26 | 27 | 28 | 29 |
| 30 | ||||||
| July - 2025 | ||||||
| Mon | Tue | Wed | Thur | Fri | Sat | Sun |
| 1 | 2 | 3 | 4 | 5 | 6 | |
| 7 | 8 | 9 | 10 | 11 | 12 | 13 |
| 14 | 15 | 16 | 17 | 18 | 19 | 20 |
| 21 | 22 | 23 | 24 | 25 | 26 | 27 |
| 28 | 29 | 30 | 31 | |||
| August - 2025 | ||||||
| Mon | Tue | Wed | Thur | Fri | Sat | Sun |
| 1 | 2 | 3 | ||||
| 4 | 5 | 6 | 7 | 8 | 9 | 10 |
| 11 | 12 | 13 | 14 | 15 | 16 | 17 |
| 18 | 19 | 20 | 21 | 22 | 23 | 24 |
| 25 | 26 | 27 | 28 | 29 | 30 | 31 |
| September - 2025 | ||||||
| Mon | Tue | Wed | Thur | Fri | Sat | Sun |
| 1 | 2 | 3 | 4 | 5 | 6 | 7 |
| 8 | 9 | 10 | 11 | 12 | 13 | 14 |
| 15 | 16 | 17 | 18 | 19 | 20 | 21 |
| 22 | 23 | 24 | 25 | 26 | 27 | 28 |
| 29 | 30 | |||||
Price lists
| DatesPrice(week) VAT included | |
|---|---|
| 02/04/2025 · 18/04/2025 |
€ 2,695 |
| 19/04/2025 · 19/04/2025 |
€ 3,038 |
| 20/04/2025 · 20/04/2025 |
€ 2,968 |
| 21/04/2025 · 25/04/2025 |
€ 2,695 |
| 26/04/2025 · 26/04/2025 |
€ 2,982 |
| 27/04/2025 · 01/05/2025 |
€ 2,695 |
Similar properties
-
Discover this magnificent property in the town centre of Le Mont-Dore! This 280m2 house has 7 bedrooms and 3 bathrooms. Over 3 levels, on the ground floor you will find a completely renovated space with 3 double bedrooms, a living room, a summer kitchen/laundry room, a shower room and a separate toilet. On the first floor, you will find all the charm of this property with a large living/dining room that can accommodate 12 guests at the table. A separate office, a fully equipped kitchen with a dining table, a pantry. A children's bedroom with 2 single beds. A separate toilet. On the second floor, you will find two double bedrooms, a bathroom with a bathtub. A third bedroom with 1 double bed and 1 single bed as well as a shower room. a separate toilet. This house has a enclosed garden and parking for 3 cars. An outdoor dining area with a barbecue. Enjoy the charm of our beautiful resort for a weekend or a week of skiing or hiking holidays.

